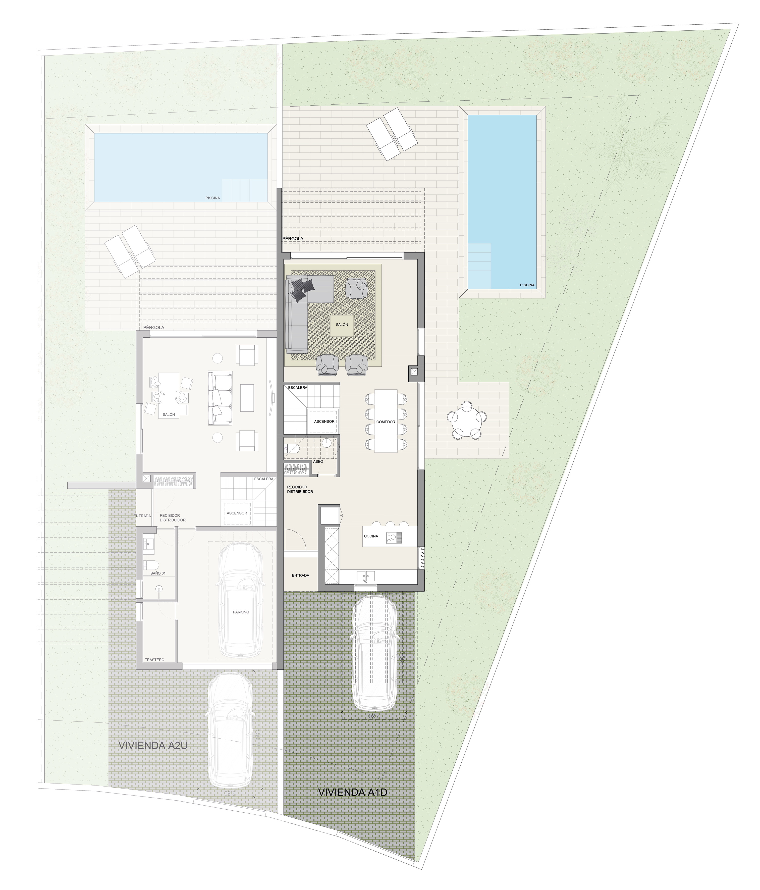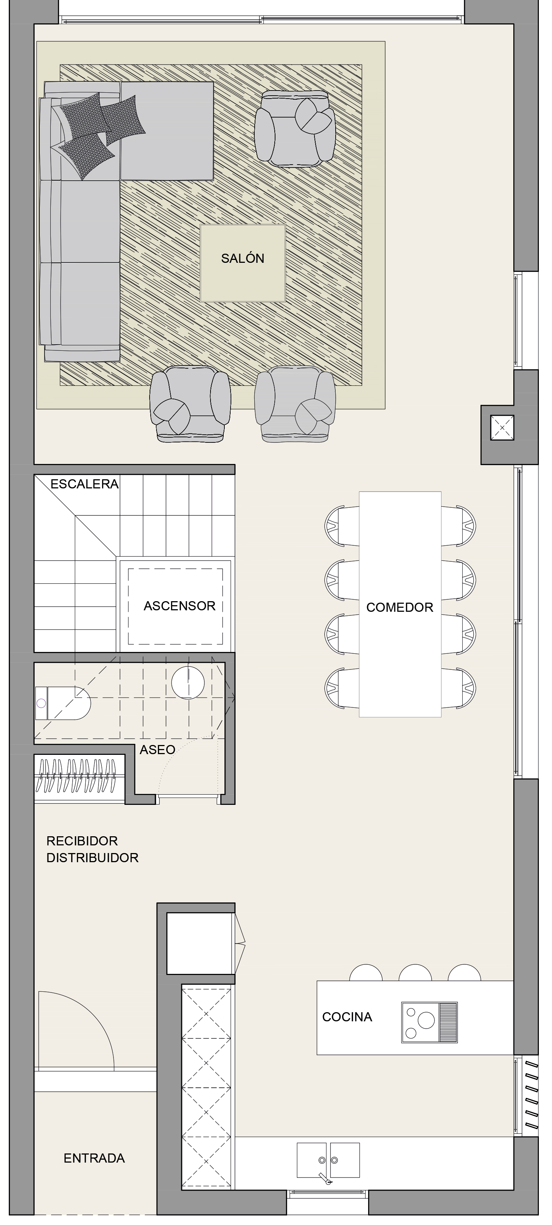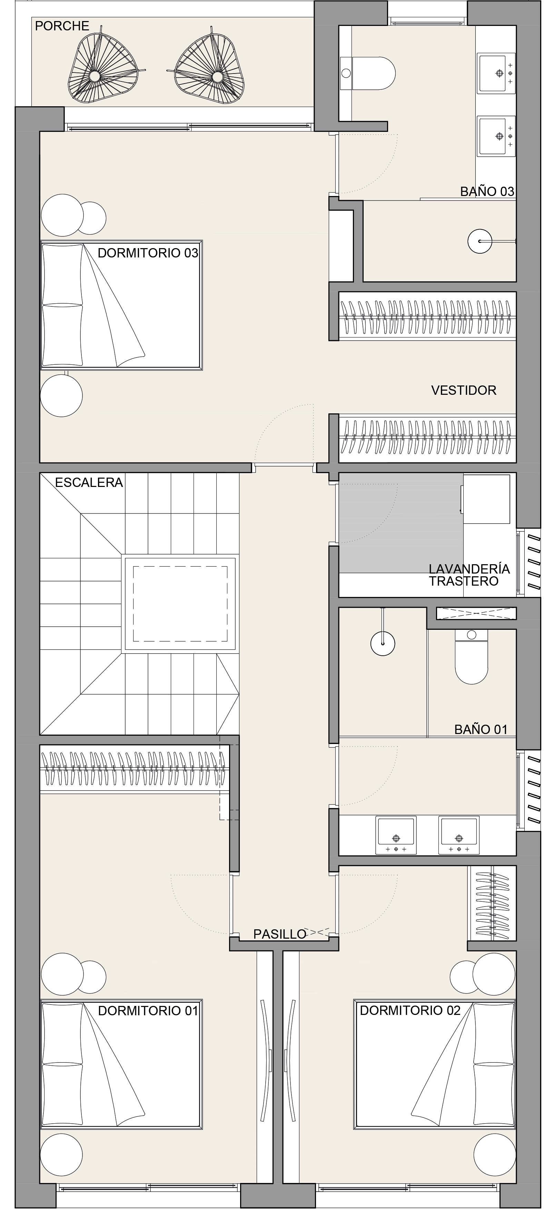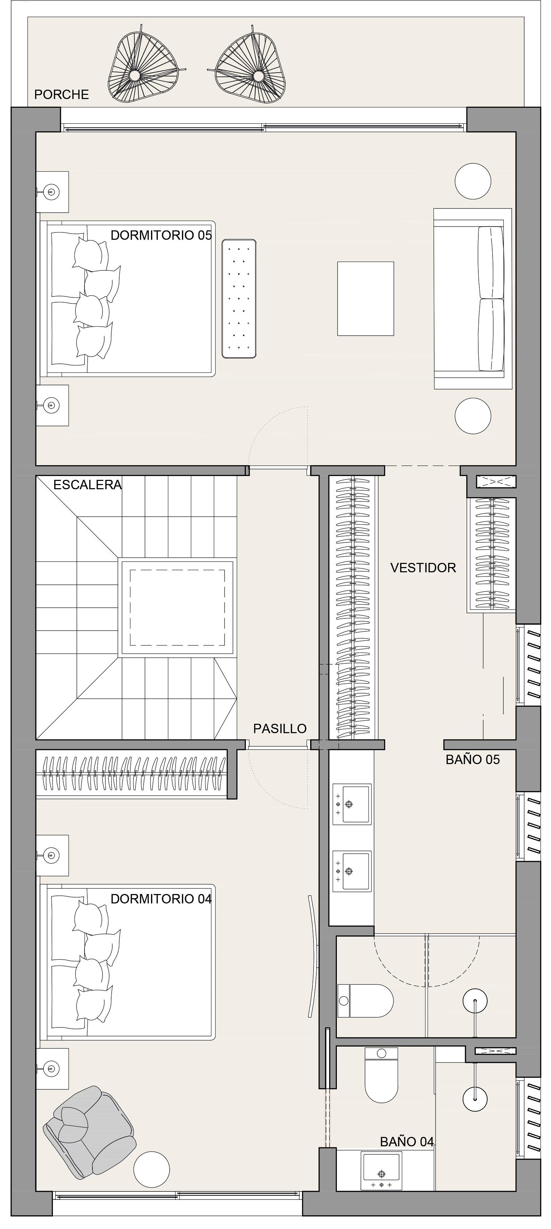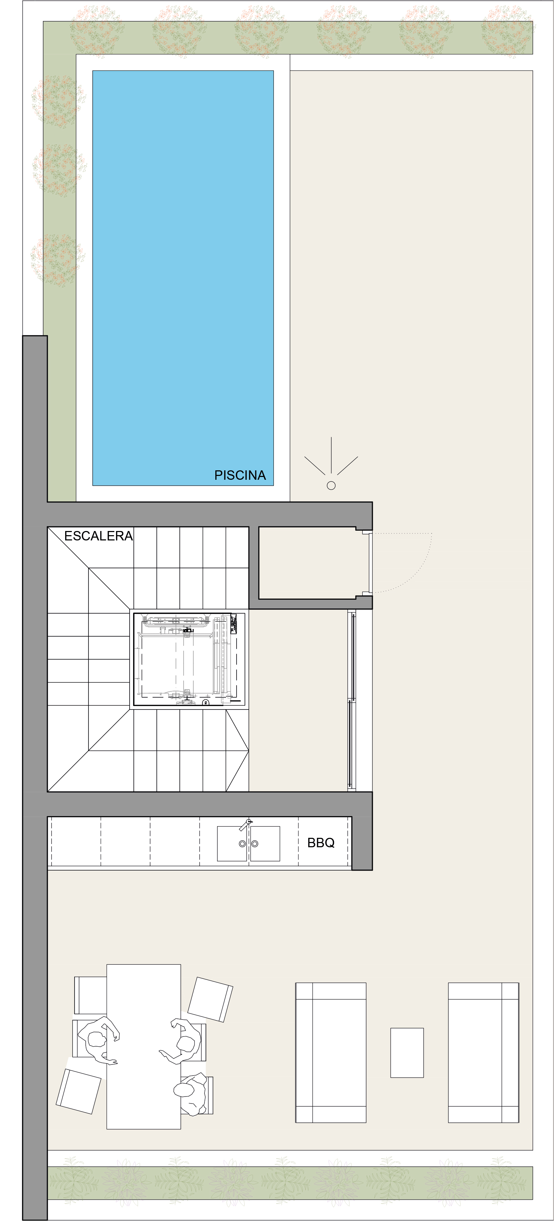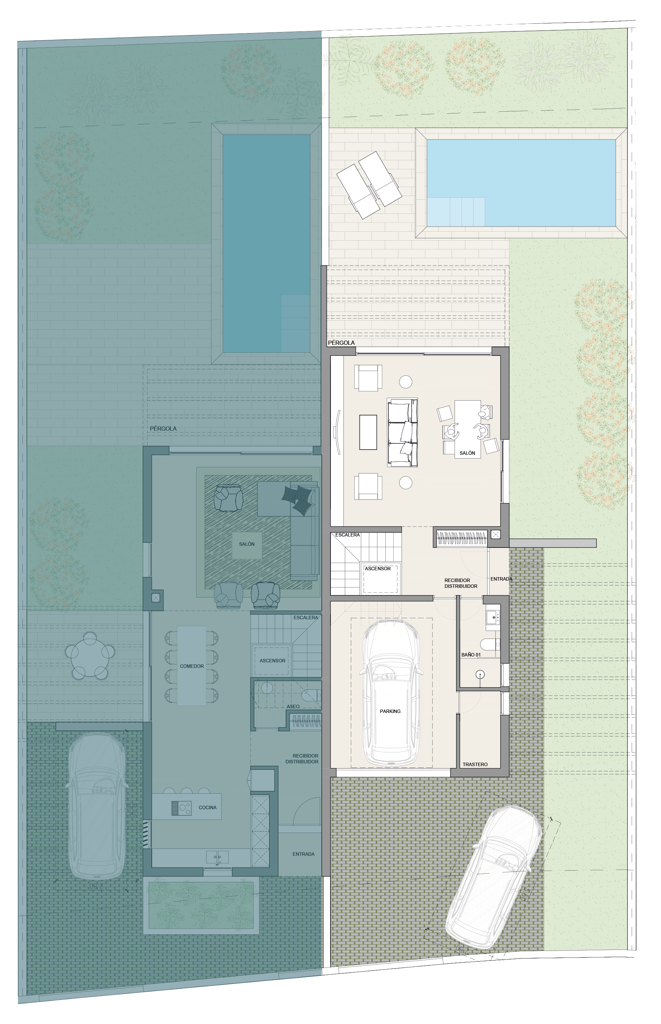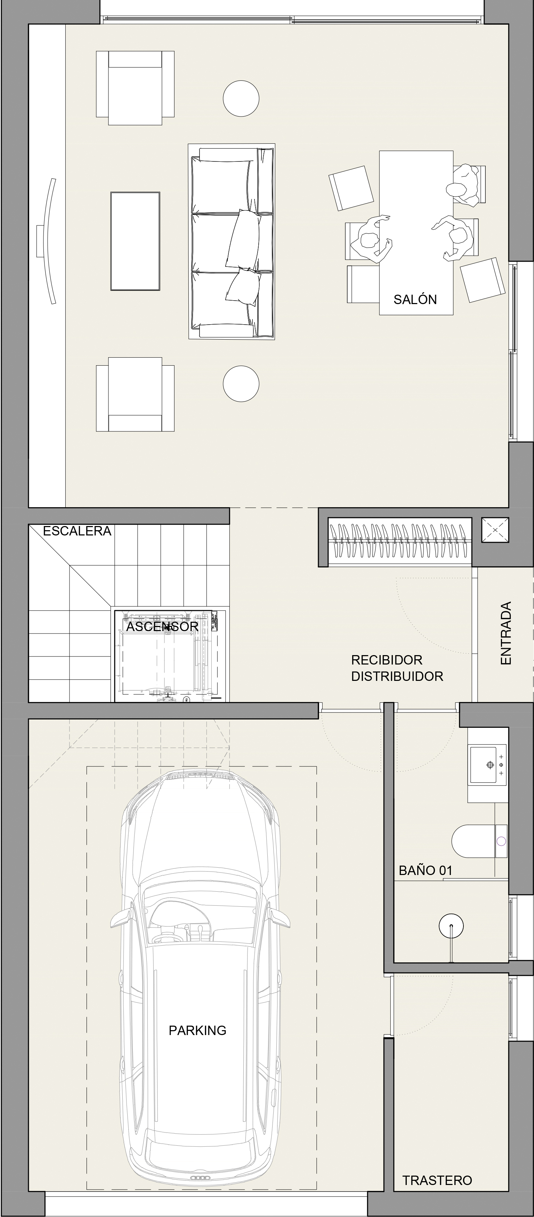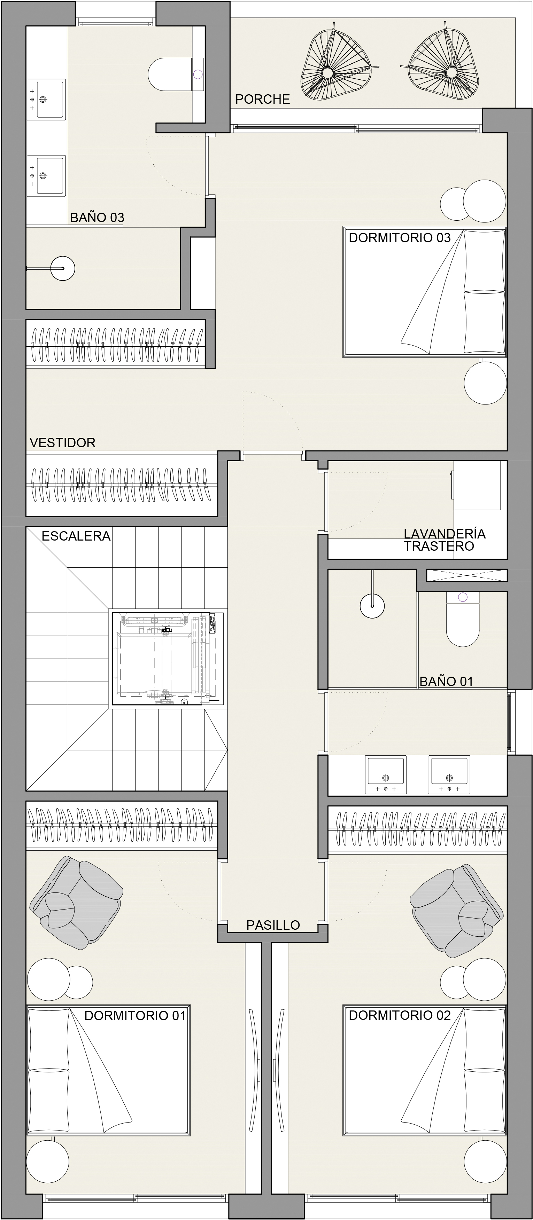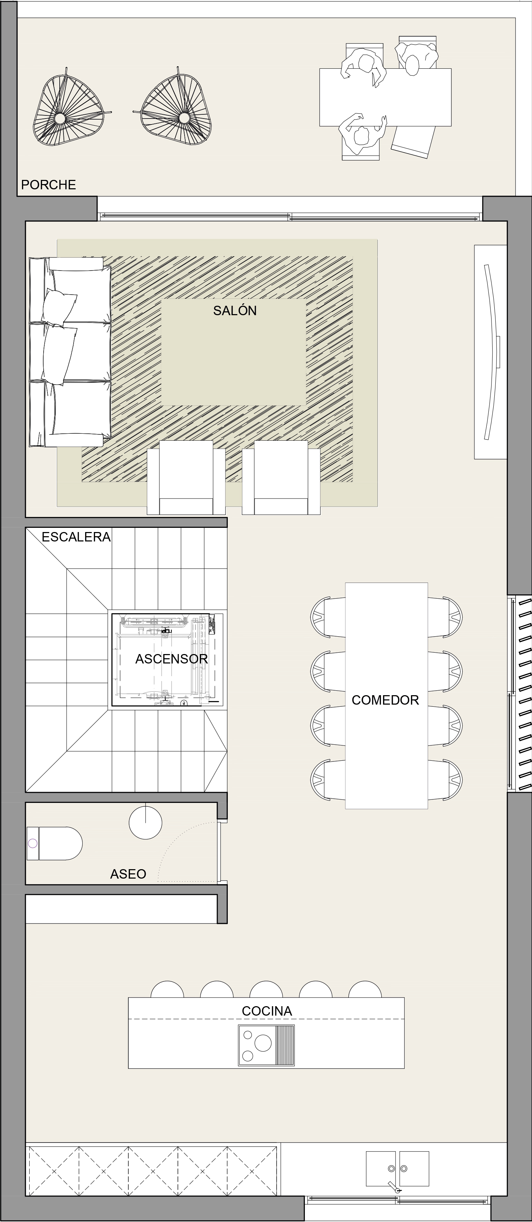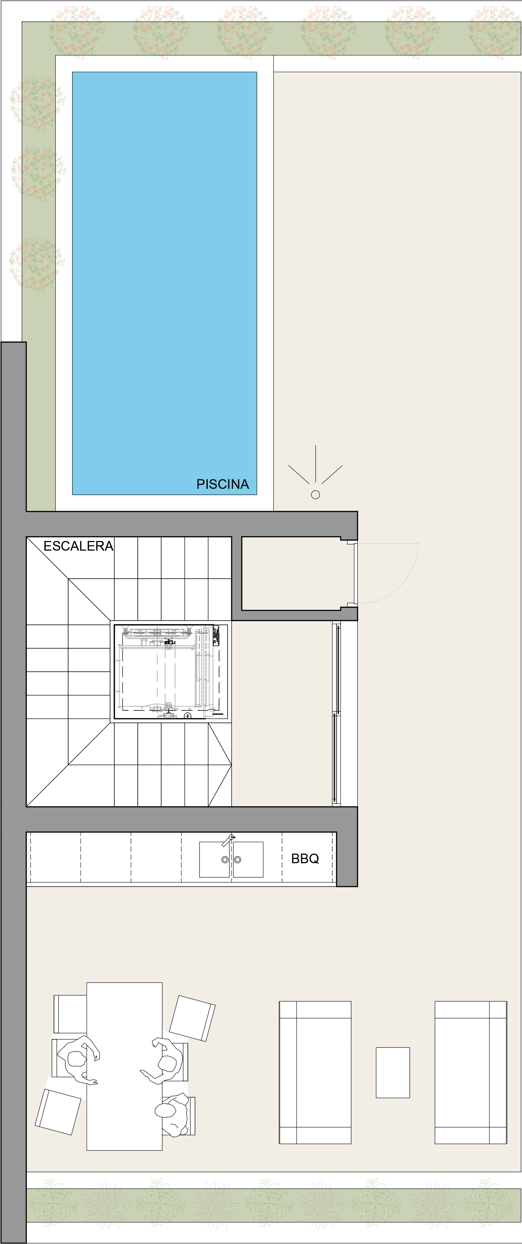Unique and individual
PORTOCOLOM RESIDENCES consists of only eight semi-detached houses. All the type A buildings with the residential area on the ground floor have 295 m2 of living space and 78 m2 of roof terrace space. The type B buildings with the residential area on the second floor have 265 m2 of living space, a 31 m2 garage and a further 78 m2 of roof terrace space. Both types of building are complemented with private pools and garden and terrace space measuring from 282 m2 to 400 m2. You have the freedom to customise your house, thus allowing you to realise your own personal vision of a dream life on the island of Majorca.
House TYPE A
House type A features a large open living space with a living room, dining room, open kitchen and guest toilet. On the first floor there is a large bedroom with an en-suite bathroom and walk-in wardrobe. This floor also has two further bedrooms, along with another bathroom and a practical laundry room. On the second floor there is a large master area with a large bedroom, walk-in wardrobe and a large bathroom with optional bathtub. This floor is rounded off with a further bedroom with an en-suite bathroom. The extensive roof terrace provides enough space for lounge areas, an optional pool and an outside kitchen with a large dining area.
| Type | A |
| Villa | 295 |
| Garage | - |
| Roof Terrace | 78 |
| Covered Terrace | 17 |
| Pool | approx. 30 |
| Außenparkplatz | approx. 25 |
| Garden + Open Terraces | 227–349 |
| Total | 672–790 |
Surfaces in sqm

House TYPE B
In house type B the extensive living area is on the second floor. The living room, dining room, guest toilet and kitchen adjoin the spectacular roof terrace, so that sunbathers have quick access to the residential level. On the ground floor are the foyer with guest toilet, the pool lounge, which can also be used as a large bedroom, and a spacious garage. On the first floor there are three bedrooms, one of which with an en-suite bathroom and walk-in wardrobe, as well as a further separate bathroom and a laundry room. As an option the pool lounge can also be designed as an independent guest apartment with a bathroom and kitchenette.
| Type | B |
| Villa | 265 |
| Garage | 31 |
| Roof Terrace | 78 |
| Covered Terrace | 17 |
| Pool | approx. 30 |
| Außenparkplatz | approx. 25 |
| Garden + Open Terraces | 220–315 |
| Total | 672–762 |
Surfaces in sqm
All the images are based on the planning status at the time of preparing the catalogue and include customisation options.



